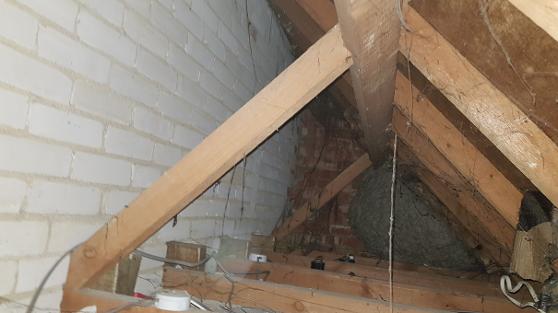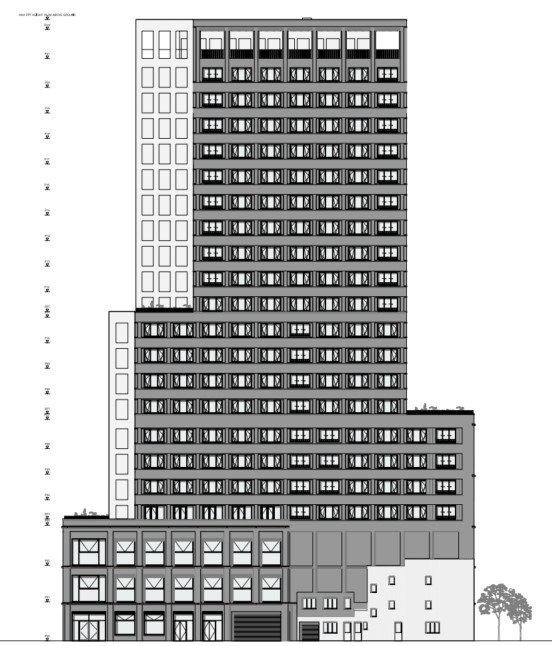party wall etc act 1996 case studies
689-685 Old Kent Road, London
Pooch Ltd 2022
Acting as the Building Owners Surveyor, the scheme comprised of a multi-storey and multi use block of flats. The scheme involved major groundworks involving underpinning, deep piling and basement excavations. The Adjoining Owners respectfully appointed city-based “Specialist” Surveyors. The design at several stages of the scheme was incomplete leading to a series of awards being served to allow the developers to continue works with a minimal amount of delays.
Number of Adjoining Owners: 3no.
Number of notices: 9no.
Quickest award time: Approx 3 months.
Specific project challenges:
- The demotion of the existing building could not be undertaken safely without a licence being made with one Adjoining Owner, this was negotiated and regularised.
- The design developed closely with the construction process, given that appropriate safeguarding used checking engineers there were many live discussions about the design.
- The Adjoining Owner’s property had historically suffered from extensive structural damage, leading to underpinning, and structural repairs which involved moving the occupier out and a subsequent compensation claim.

Traditional Rear Extension
West Farleigh, Maidstone, Mr and MRs Cheeseman 2021
Being called by concerned Adjoining Owners, we acted as the Adjoining Owner’s surveyor, the Building Owner’s had served invalid notices themselves and were poorly informed about the Act. We allowed for free advice to both owners, recommending another local surveyor (from the Faculty of Party Wall Surveyor’s web site) to act as the Building Owners surveyor. An award was completed to allow their rear extension to proceed whilst safeguarding the property.
Specific project challenges:
- The property had a half brick thick wall at the rear which was shown to have a proposed steel beam inserted, the scheme was amended to a more suitable detail, less likely to cause damage.
- Notices had to be served again and the process started afresh.

Existing rear extension had a half brick thick wall, which was unsuitable for the Building Owner's initial proposals.

Red highlighted section was to be demolished as part of the proposals.

Joist ends extending through the half brick thick wall needed to be carefully considered.
Alwyne Mansions Roof Conversion
Wimbledon,Xuxax Limited 2021
Acting as the Building Owners Surveyor, this project extended a purpose built block of flats (constructed in around 1910) upwards to create a new additional floor. Our role as party wall surveyors concerned temporary weathering of the first floor flats but also incorporated some underpinning works to the building. The flats had a variety of different Adjoining Owners Surveyor’s from independent firms to large city-based “specialists”.
Number of Adjoining Owners: 7no.
Number of notices: 8no.
Quickest award time: Approx 3 weeks.
Specific project challenges:
- Unofficial 3rd surveyor referral as one surveyor questioned which sections of the Act applied, 3rd Surveyor agreed with us and concurred with the notice being valid.
- Negotiated the extent of safeguarding down to a reasonable level.
- Arranged a suitable figure for security of expenses.

Existing rear view of the block.

Proposed view of the rear of the block.
© Copyright Spotlight Surveys
